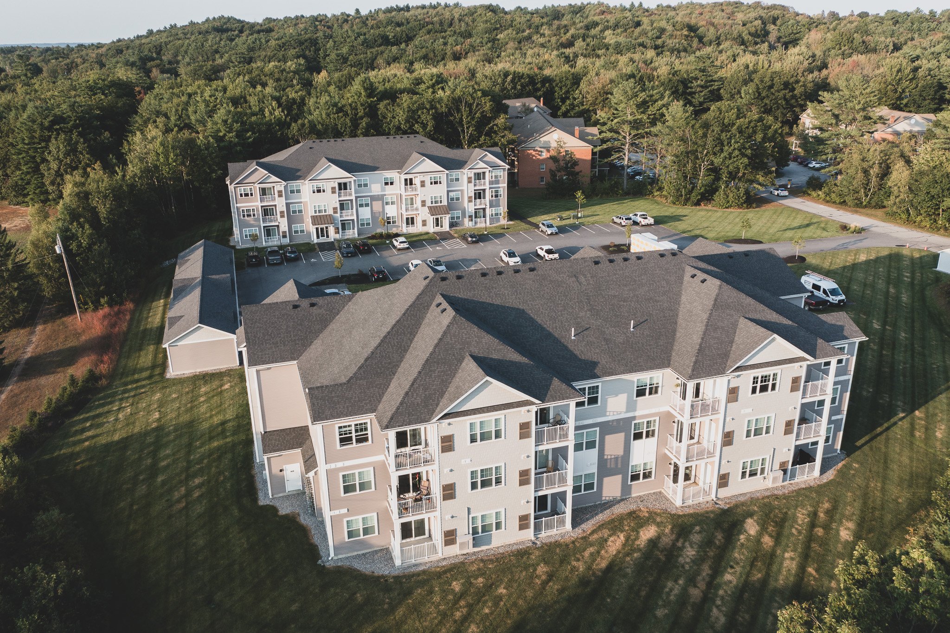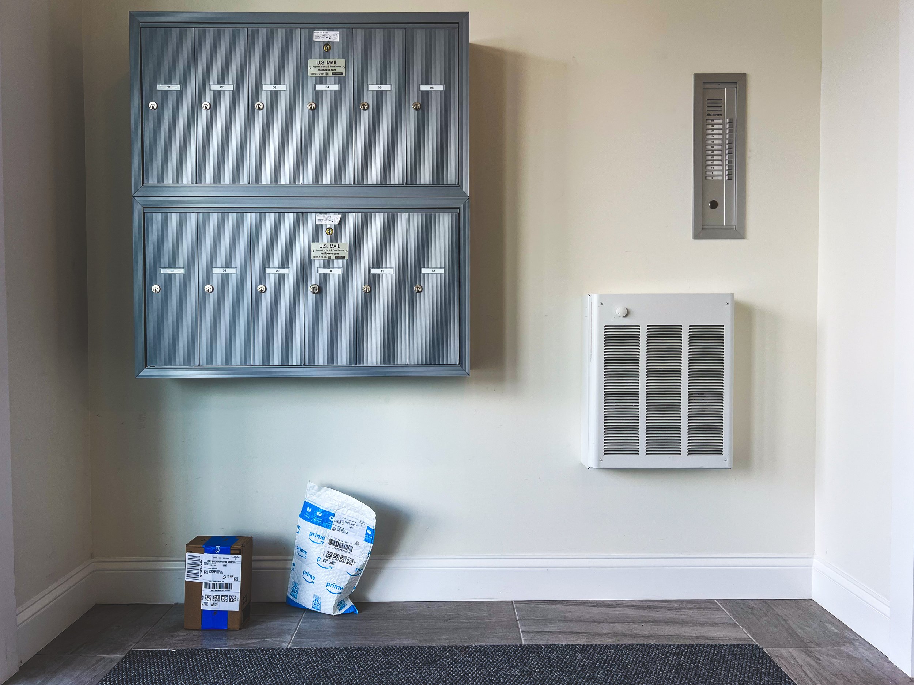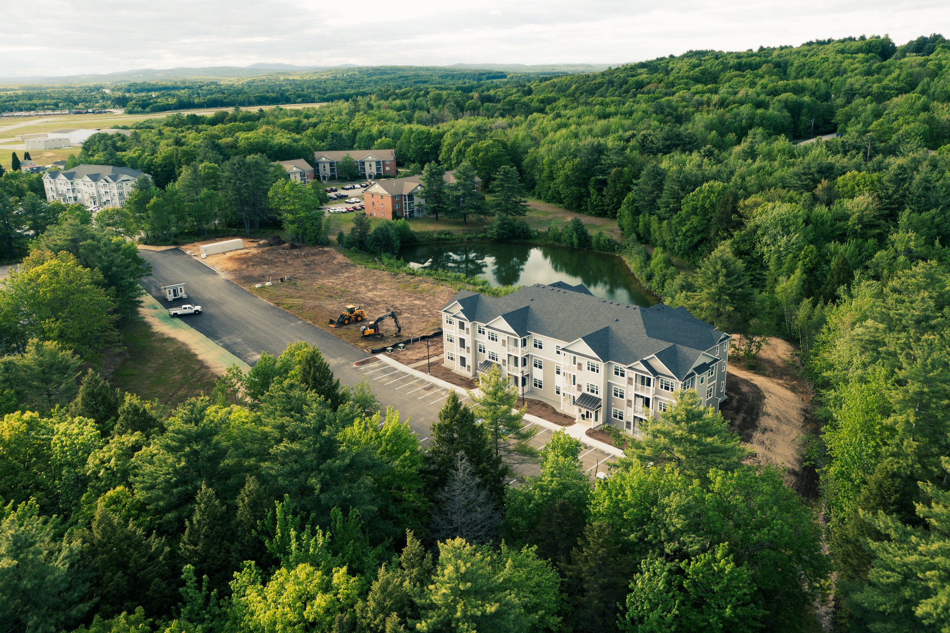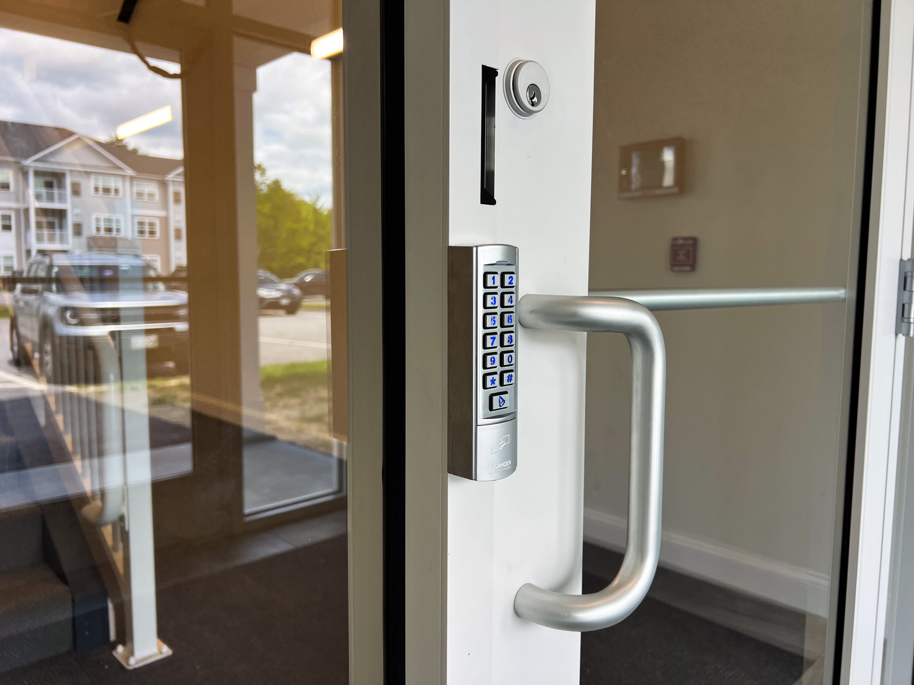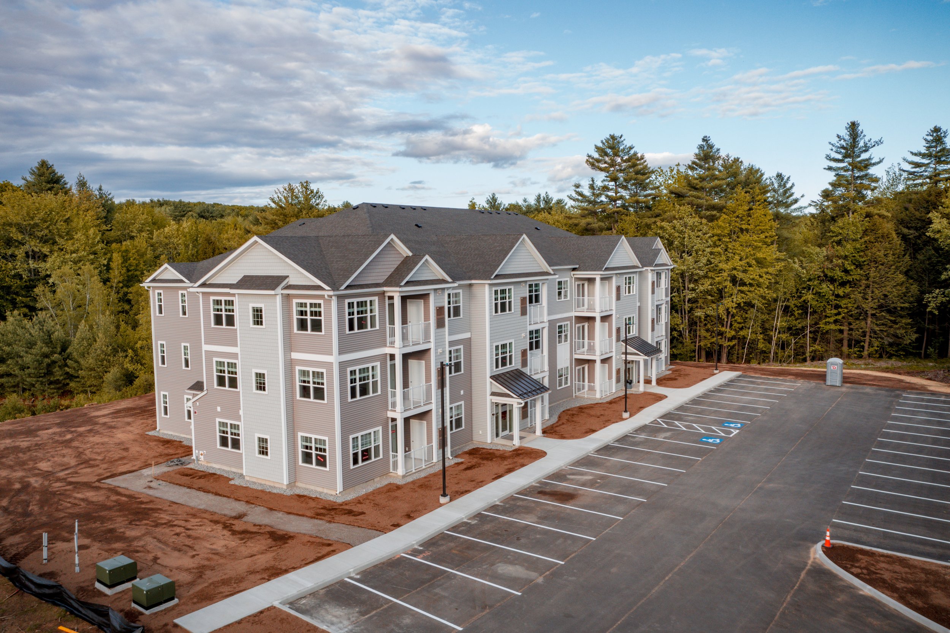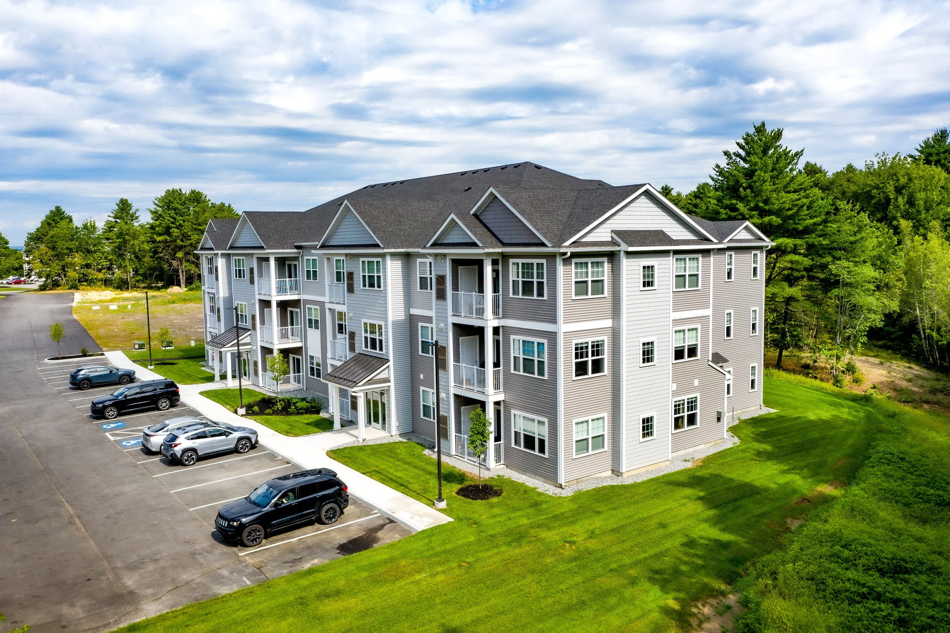
Kittyhawk II Apartments
12 & 14 Tailwind Ct. Auburn, ME 04039
7 Tailwind Ct. Auburn, ME 04039
New and Newer
The new Kittyhawk II Phase 3 is NOW OPEN! Check out our floor plans and all the perks below.
Included with each unit
Stainless Appliances
Pet Friendly
Quiet
NEW building
Surrounded by nature and quiet surroundings
Washer and dryer included in each unit
Tall 9 foot ceilings
Stone countertops
Improved noise cancelling walls and floors
Private patio
Water, sewer, and trash included in rent
1 BED | 1 BATH
Floor Plan A | STARTING AT $1,680
This 801 sq. ft. one bedroom one bathroom floor plan has a large living room, tall ceilings, private patio with full sliding patio door, luxury kitchen with white cabinets, stainless appliances & stone countertops. Washer & dryer are provided inside the apartment. Large windows let in plenty of light for a bright & spacious feel.
Video Walkthrough










1 BED | 1 BATH + Study
Floor Plan B | STARTING AT $1,950
This 958 sq. ft. one bedroom one bathroom floor plan has an added office/study or bonus room and a large living room. Tall ceilings, private patio with full sliding patio door, luxury kitchen with white cabinets, stainless appliances & stone countertops. Washer & dryer are provided inside the apartment and the bedroom boasts a walk-in closet. Large windows let in plenty of light for a bright & spacious feel.
Video Walkthrough

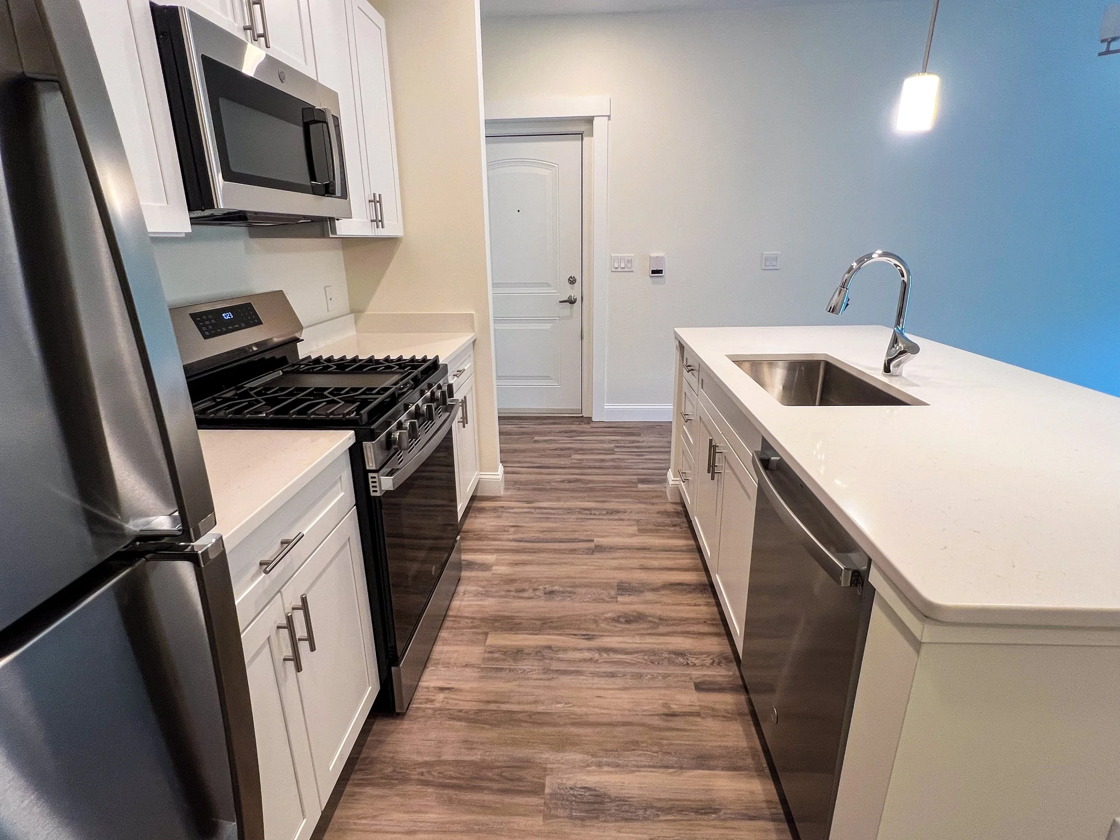

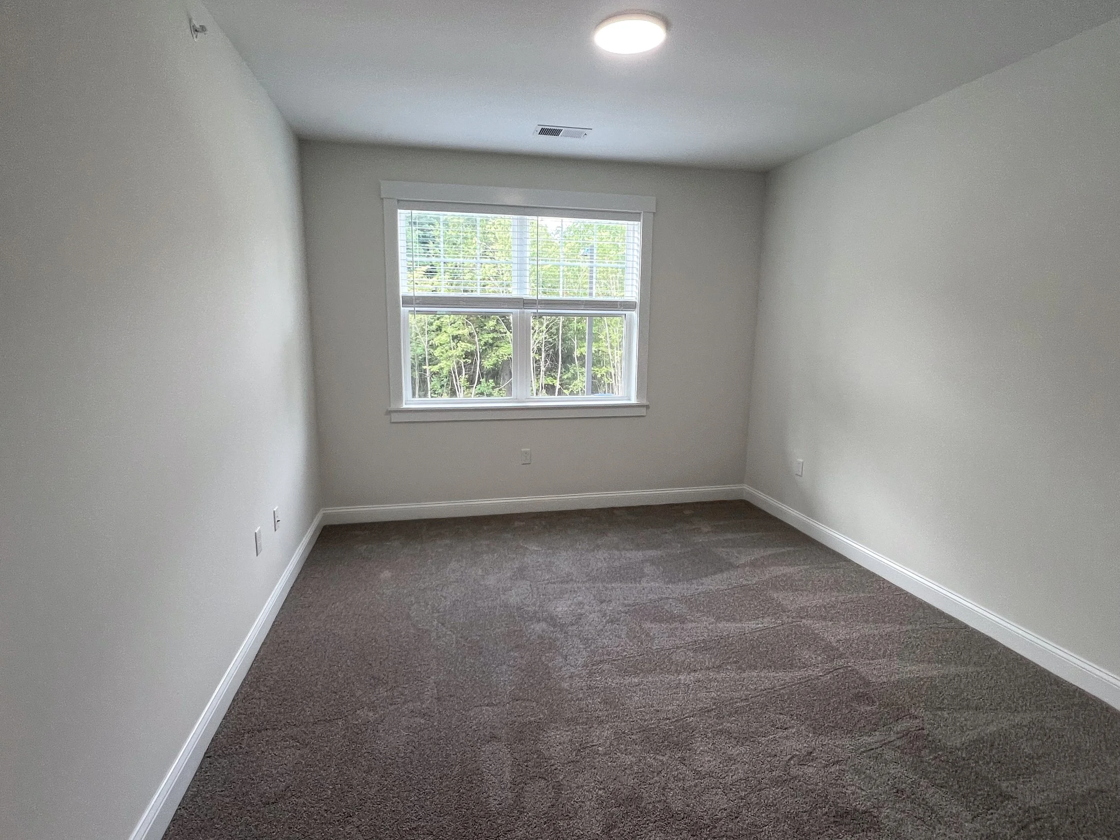
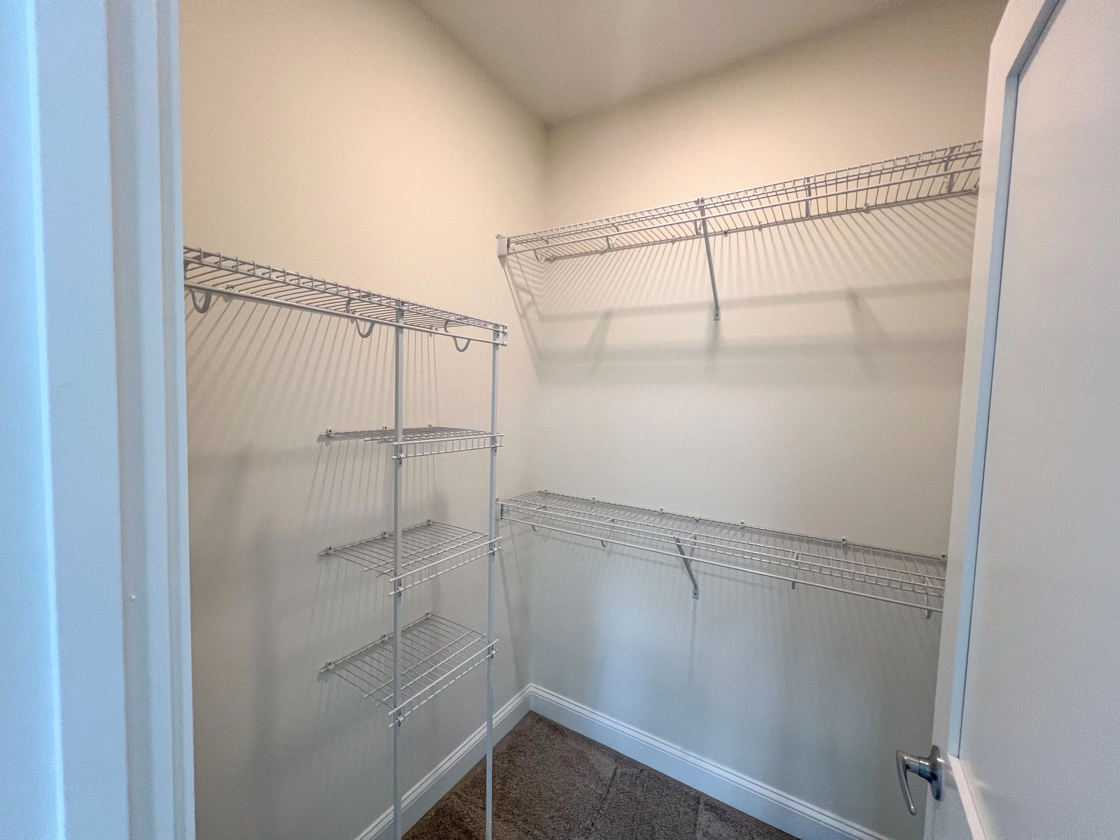




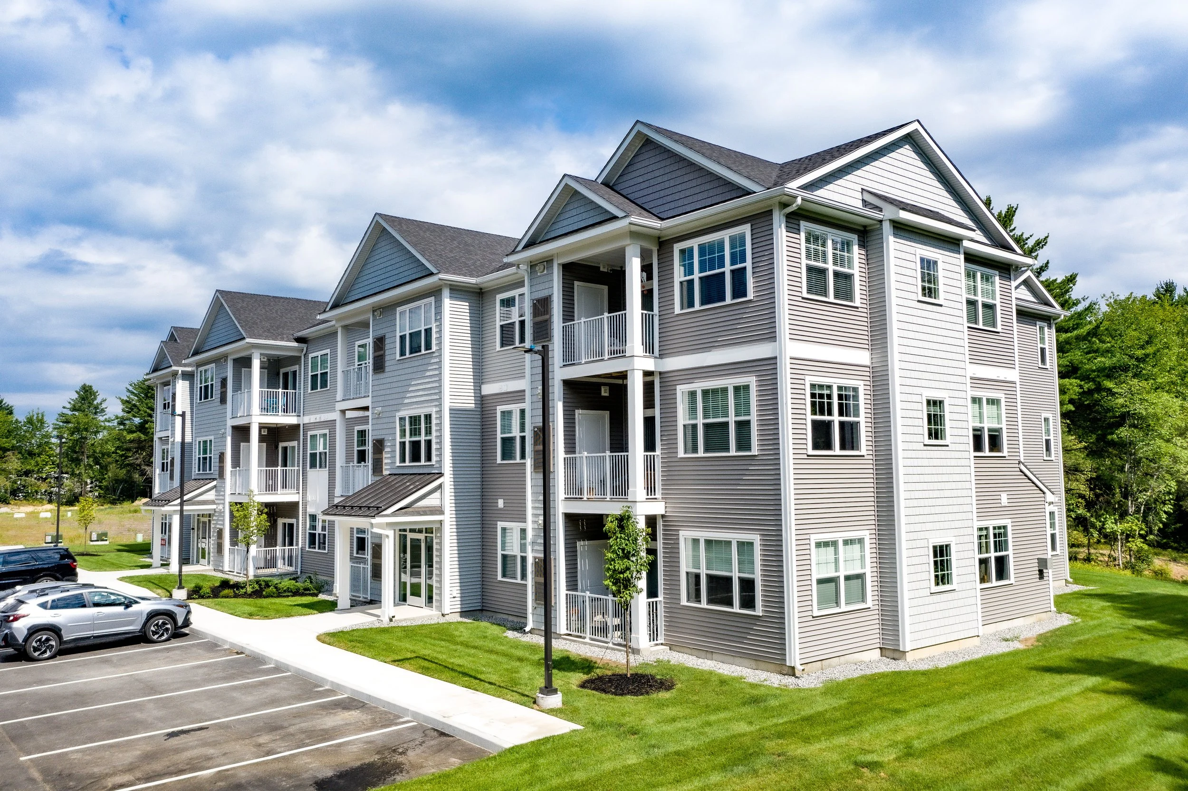
2 BED | 2 BATH
Floor Plan C | STARTING AT $2,300
This larger 1,154 sq. ft. two bedroom two bathroom apartment optimizes privacy by separating the bedrooms on opposite sides of the apartment. Large living room, tall ceilings, private patio with full sliding patio door, luxury kitchen with white cabinets, stainless appliances prep island & stone countertops. Washer & dryer are provided inside the apartment. Large windows let in plenty of light for a bright & spacious feel.
Video Walkthrough












2 BED | 2 BATH (Flagship)
Floor Plan D | STARTING AT $2,400
This is our largest and most luxurious floor plan at the property measuring 1,167 sq. ft., This two bedroom two bathroom optimizes privacy by separating the bedrooms on opposite sides of the apartment. Large living room, tall ceilings, private patio with full glass sliding patio door, luxury kitchen with white cabinets, stainless appliances & stone countertops. Washer & dryer are provided inside the apartment. Large windows let in plenty of light for a bright & spacious feel.
Video Walkthrough















